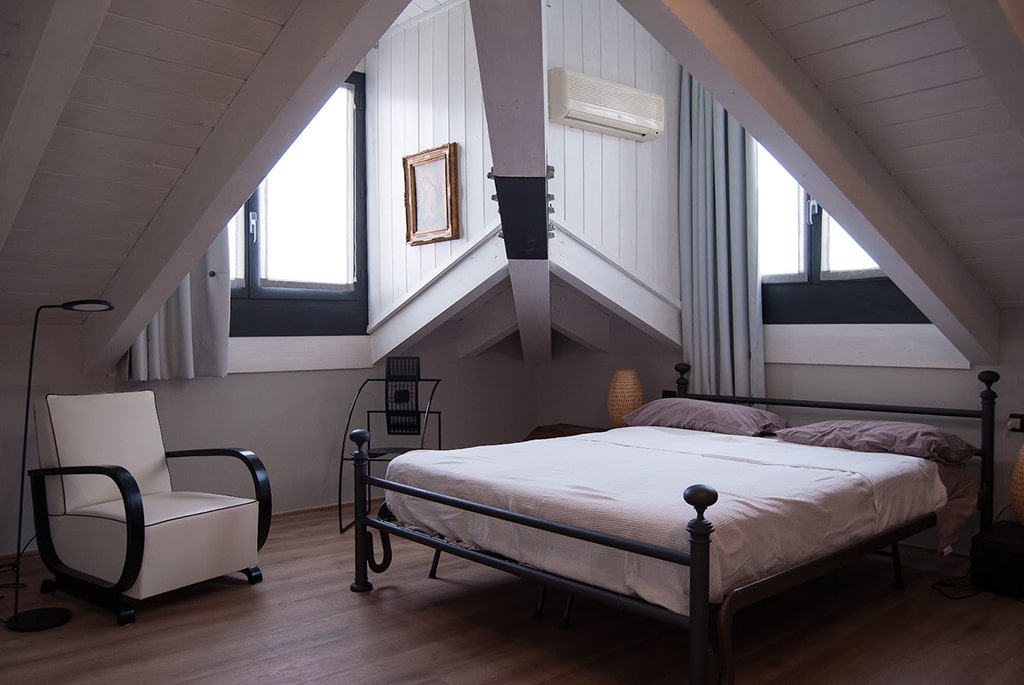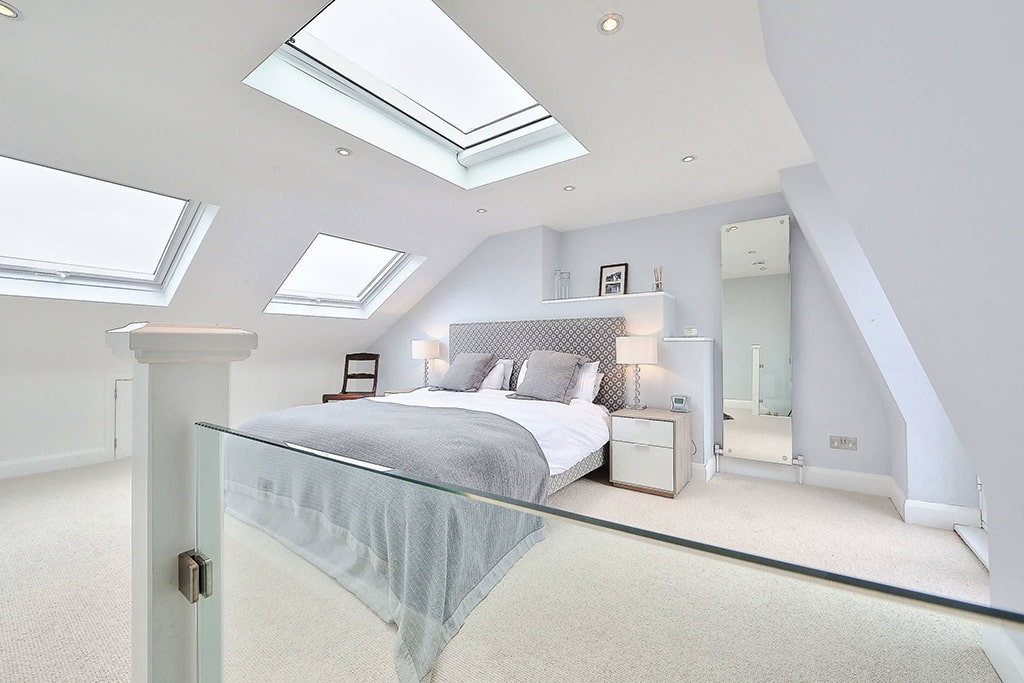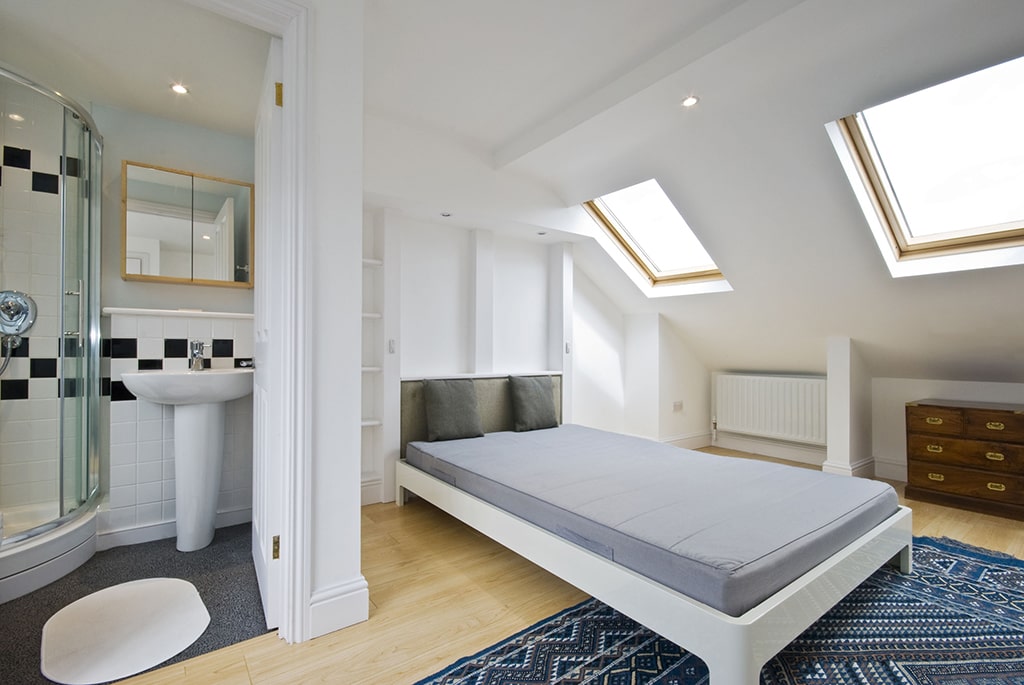
Loft conversions are very popular across the UK, and for good reason! They’re affordable, achievable and can transform the functionality of your home. As many homeowners seek to maximize the potential of their properties, North London builders are seeing more and more loft conversions.
Let’s not waste time with unnecessary talk. The two big questions we’re addressing here are:
- What’s are the different types of loft conversions?
- How much does a loft conversion cost?
TYPES OF LOFT CONVERSION
There are three basic types of loft conversions. Of course, each has its pros and cons and the one you choose is likely to be influenced by the age and structure of your home and the size of your purse!
- Roof Light Loft Conversion
If your loft already has enough available space and headroom, this is by far the easiest, least disruptive, and cheapest option because it doesn’t require any change to the existing roofline. A roof light conversion (or Velux loft conversion as they are sometimes known) simply involves putting windows into the existing roof structure, strengthening the floor, and installing a staircase. This solution is a great one for properties where there are planning constraints.

- Dormer Loft Conversion
A dormer extension is one that protrudes vertically from the side of a sloping roof, adding extra floor and headspace within the home. Dormer conversions are among the most popular type of loft conversions because they are suitable for both the back and or the front of the home and can be added to pretty much any sloped roof.
A dormer conversion is a great way to maximize space: 90° walls and a horizontal ceiling which improves functionality and usability. And due to its flexibility, it’s well suited to a huge range of properties including detached, semi-detached and terraced homes.
Dormer conversions come in a range of styles, depending on your needs and the size and layout of your home. They can be constructed as a full width conversion, a single dormer, an L-shaped dormer or a side dormer.
- Mansard Roof Loft Conversion
The mansard conversion requires removing a good portion of the original roof and building walls on top of the existing roof edge at a pitch of around 70° (as opposed to the 90° walls of the dormer conversion). A nearly flat roof is then constructed over the extension, creating sufficient volume within the roof for an extra storey.
The Mansard roof loft conversion is often more aesthetically appealing than the dormer style, however, because of the amount of work involved, it is generally the most costly option and will involve planning permission.
WHAT WILL MY LOFT CONVERSION COST?
As we say, how long is a piece of string? Unfortunately, there’s no one-size-fits-all price, but loft conversions can be achieved for as little as £1700/sqm. However, the cost of your loft conversion will be dictated by the extent of the works involved, your taste and the size of your budget, so an indicative price range is somewhere from £1700 to £2000/sqm.

BENEFITS OF A LOFT CONVERSION
As we enter 2021, builders in North London are seeing more and more homeowners looking at ways to give their current properties a fresh lease of life.
- More Space
A loft conversion is a great way to gain extra more living space without the cost and hassle of moving to a new house. By converting your unused attic into a home office, bedroom, hobby area or gym you can transform the functionality of your home and create the extra breathing room you and your family so badly needs.
- More Value
Looking for ways to add value to your home? A creative and beautifully integrated loft conversion is an excellent way to make your home stand out from the pack should you ever wish to sell up. Potential buyers are always on the lookout for homes with extra living areas and creative storage solutions, so why not turn your roof space into just that?!
- Take Advantage of the View
Do you have a property with enviable city or rural views? The extra height from the loft is guaranteed to take the view of the surrounding landscape up a notch, so why not capitalize on this feature too?
Combit Construction building company in North London specializes in beautiful and functional loft conversions. The key to a successful loft conversion lies in thorough planning, innovative design and expert construction. Transforming your loft is could well be the best investment of the year.





